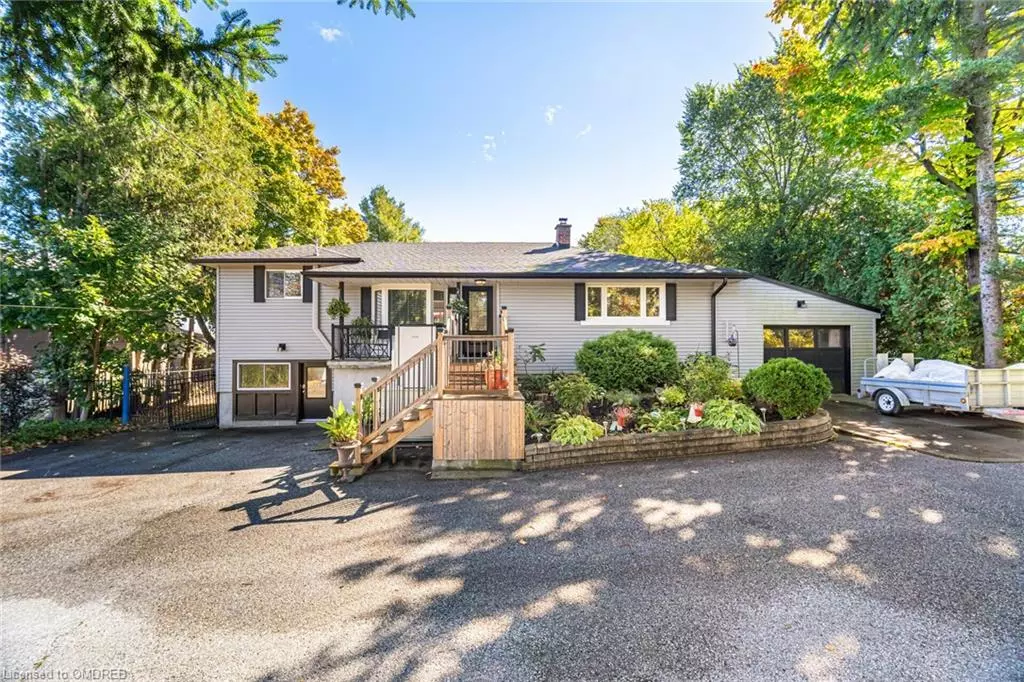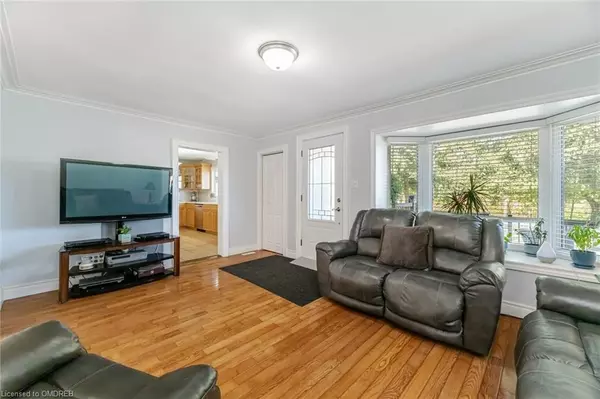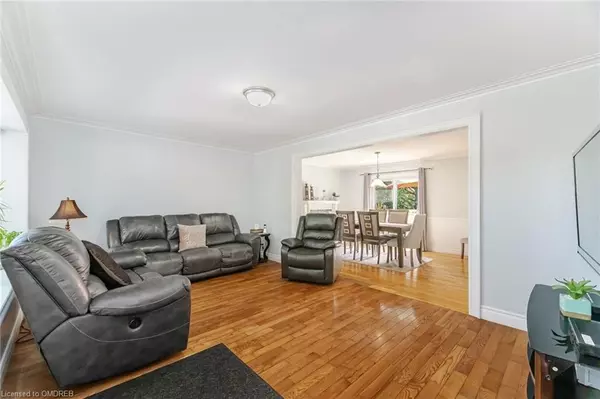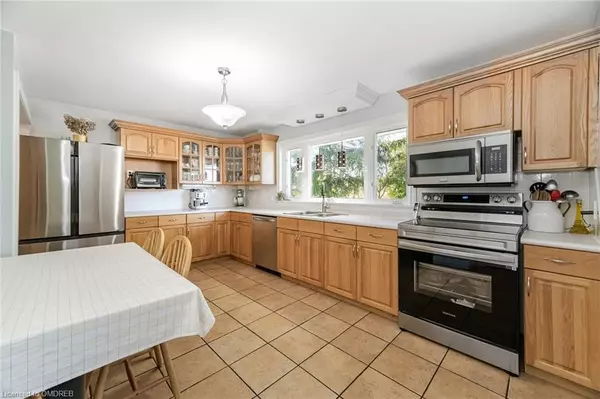
12614 22 Sideroad Side Road Halton Hills, ON L7G 4S4
3 Beds
3 Baths
932 SqFt
UPDATED:
10/20/2024 08:01 PM
Key Details
Property Type Single Family Home
Sub Type Detached
Listing Status Active
Purchase Type For Sale
Square Footage 932 sqft
Price per Sqft $1,180
MLS Listing ID 40661107
Style Bungalow Raised
Bedrooms 3
Full Baths 3
Abv Grd Liv Area 1,864
Originating Board Oakville
Year Built 1955
Annual Tax Amount $5,712
Property Description
The open concept main floor features a Living Room w/large bay window, providing lovely views of the countryside. The spacious eat-in kitchen offers oak cabinetry, stainless appliances & walk-in pantry. A bright & sunny Dining Room w/FP and walkout, provides a glorious view of the rear yard - a perfect spot for morning coffee or an evening aperitif.
The Primary Suite is spacious in size and offers an “accessible” 3 piece bath with stacked washer & dryer. A 2nd Bedroom and additional 3 piece “accessible” bathroom complete the main floor. The Lower Level w/above grade windows, provides a secondary living space with a large Living Room, eat-in Kitchen, Bedroom, 3 piece bath, Office and walkouts to the front and rear of the property. The attached oversized garage provides an abundance of storage space. A huge circular driveway can accommodate up to 10 vehicles, perfect for large family gatherings.
Location
Province ON
County Halton
Area 3 - Halton Hills
Zoning NEC
Direction Highway 7 to 22 Sideroad
Rooms
Other Rooms Shed(s)
Basement Walk-Out Access, Full, Finished, Sump Pump
Kitchen 2
Interior
Interior Features Ceiling Fan(s), In-Law Floorplan
Heating Oil Forced Air
Cooling Central Air
Fireplaces Number 1
Fireplaces Type Electric
Fireplace Yes
Window Features Window Coverings
Appliance Water Heater Owned, Water Purifier, Dishwasher, Dryer, Microwave, Refrigerator, Stove, Washer
Laundry Main Level
Exterior
Parking Features Attached Garage, Circular
Garage Spaces 1.0
Roof Type Asphalt Shing
Handicap Access Bath Grab Bars, Exterior Wheelchair Lift, Modified Bathroom Counter, Roll-In Shower, Roll-under Sink(s), Stair Lift, Wheelchair Access
Lot Frontage 84.0
Lot Depth 200.0
Garage Yes
Building
Lot Description Rural, Rectangular, Greenbelt, Highway Access, Library, Major Highway, Open Spaces, Place of Worship, Quiet Area, Rec./Community Centre, Regional Mall, Schools, Trails
Faces Highway 7 to 22 Sideroad
Foundation Concrete Perimeter
Sewer Septic Tank
Water Well
Architectural Style Bungalow Raised
Structure Type Vinyl Siding
New Construction No
Others
Senior Community No
Tax ID 250150115
Ownership Freehold/None

GET MORE INFORMATION





